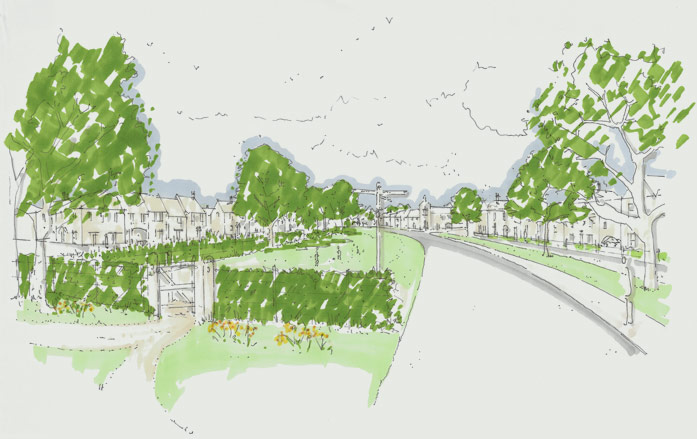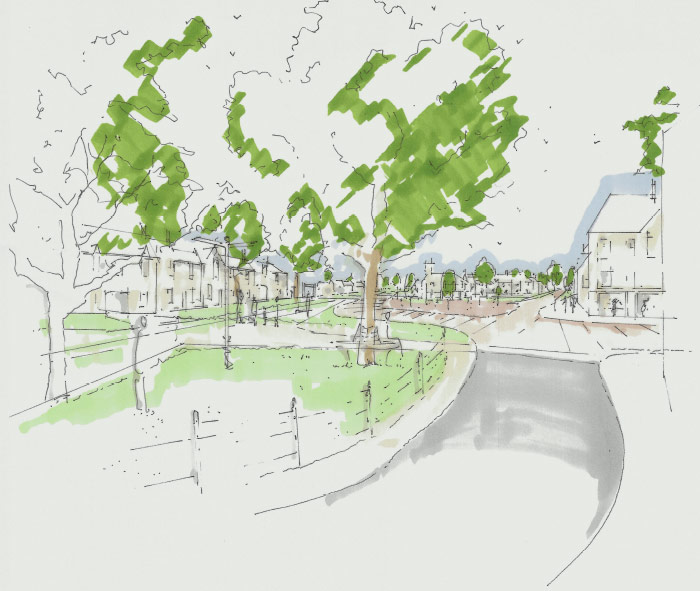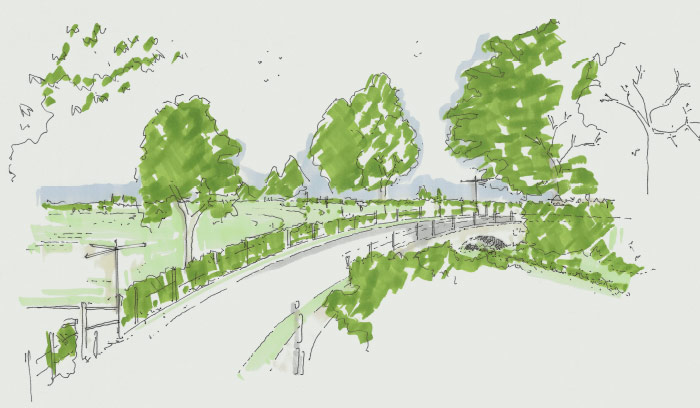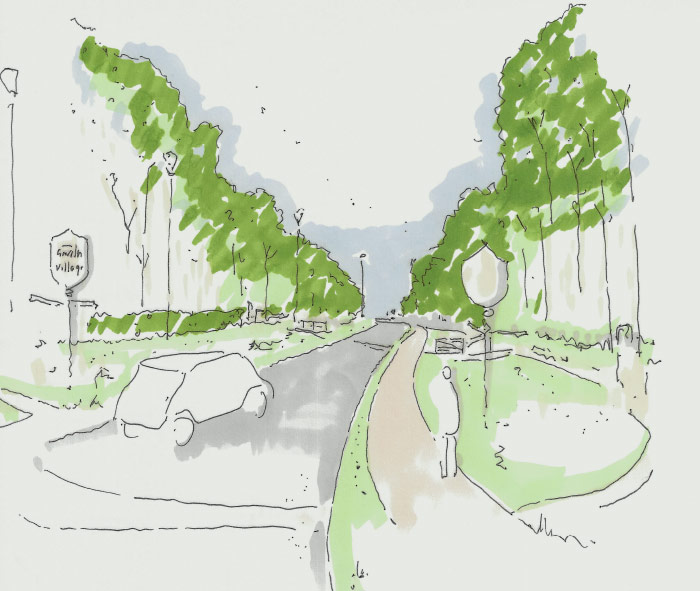The proposals
This village is a major opportunity to create a new, sustainable community to the north of York City Centre. The scheme would provide a range of educational, community, employment and recreational facilities. The draft indicative plans include:
Around 1,348 new homes; a major opportunity to deliver on York’s local housing need, providing a range of home types for first time buyers, growing families, downsizers, and later living accomodation.
On-site education facilities, and financial contributions for nearby secondary schools to benefit the wider community.
A village centre and community facilities, including a village green and a flexible hub with potential for facilities which could include a village shop and other amenities.
Green landscaping throughout the site, including woodland and nature trails to explore.
Sustainable travel options throughout including a bus link through the development, as well as pedestrian routes and cycleways linking the settlement to the surrounding areas via an underpass of the Ring Road.
Public areas of green space for the community to enjoy, including sports pitches and children’s play areas.
Vehicular access to the site will be via the upgraded Clifton Moor Roundabout which will be delivered as part of CYC’s future dualling works to the A1237/Ring Road. A further access will also be provided via Wigginton Road.
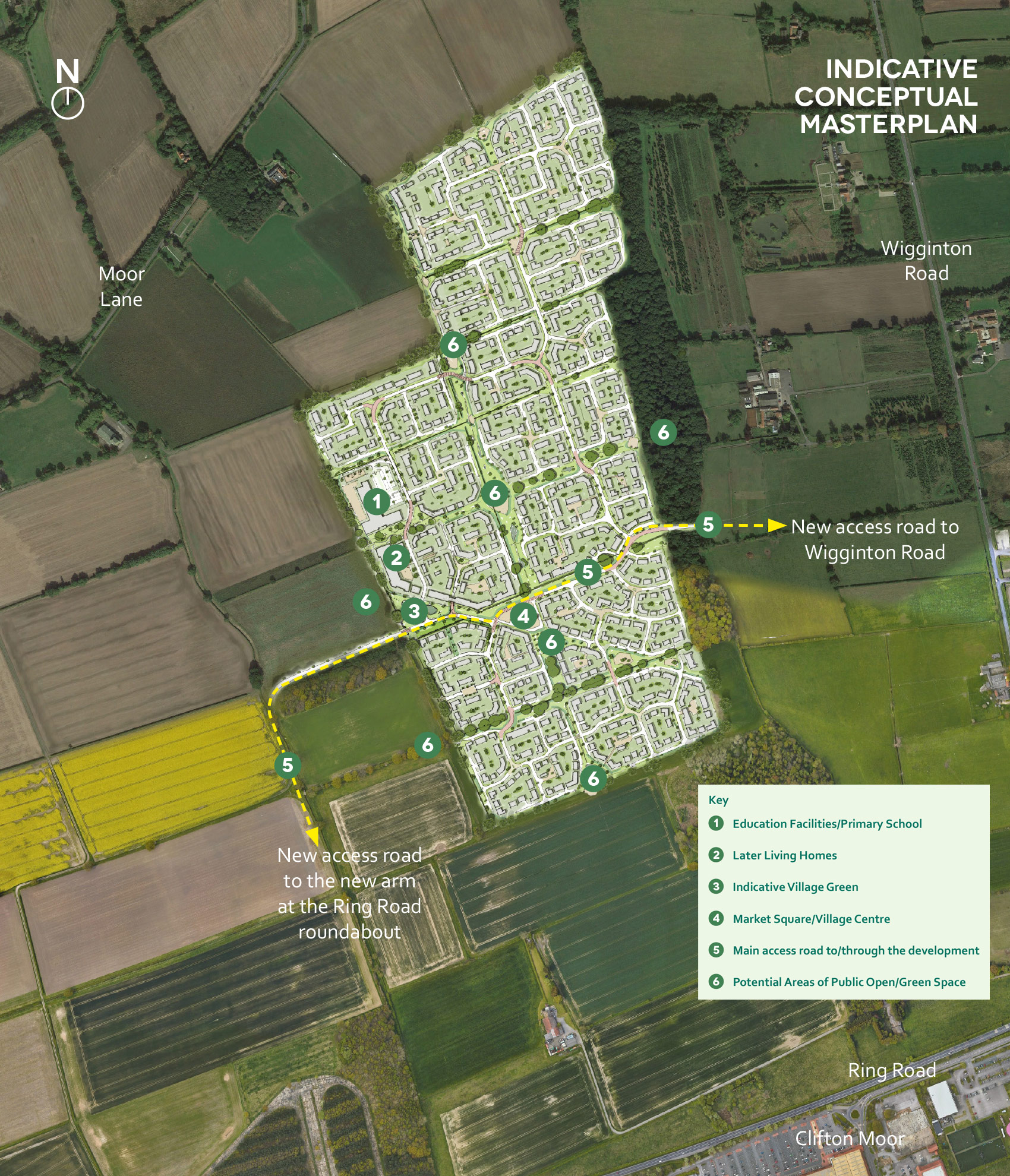 Maps Data: Google, ©2023 CNES / Airbus, Getmapping plc, Infoterra Ltd & Bluesky, Maxar Technologies
Maps Data: Google, ©2023 CNES / Airbus, Getmapping plc, Infoterra Ltd & Bluesky, Maxar Technologies
Key areas and opportunities
This village has potential to deliver significant community infrastructure to serve new and existing residents. In addition to formal infrastructure like an education facility, formal sports pitches, and bus routes, we are seeking feedback to help inform how the masterplan evolves and what kind of community infrastructure can be included. Our initial thoughts are below, centred around a mixed-use village centre, but please let us know your thoughts.
Village centre and community hub
The village centre can be an exciting location with placemaking at the heart of its design. We want this space to be a hub of activity for the community with places to gather, collaborate, and enjoy. At this early stage we are open to suggestions and ideas about what kind of facilities residents would like to see, with options available such as multiple uses of a community building, shops, and leisure. If you have any suggestions, please let us know in your feedback.
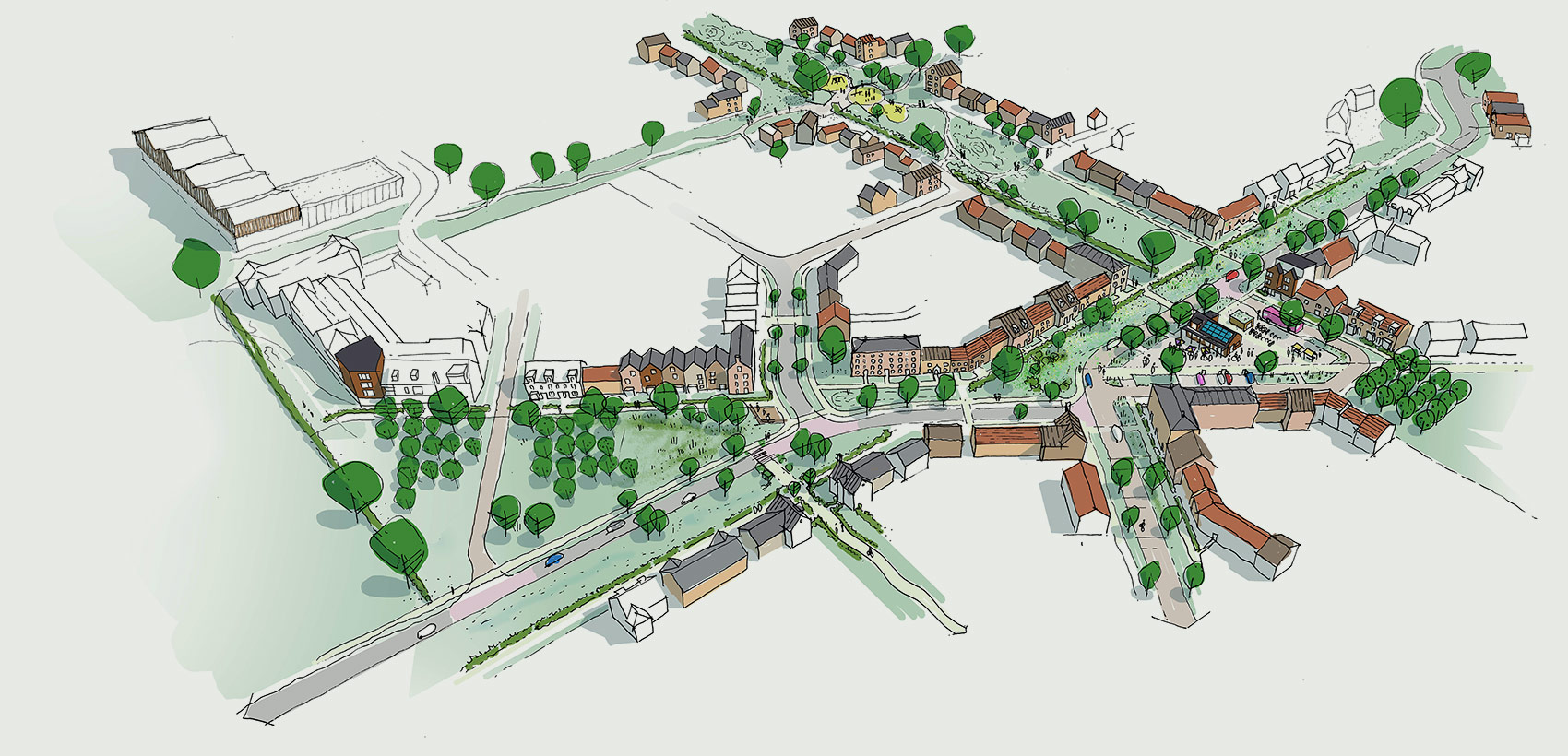
A green corridor through the village
The initial design includes a green landscape corridor through the centre of the scheme which includes retention of existing hedgerows, grassland, children’s play areas with timber play equipment and furniture, as well as a cycle route and hoggin path.
Other ideas to explore
- Less formal open green spaces
- Children’s play areas throughout the development
- Woodland walk areas including at the east of the village
- Walking and cycling routes to connect the village with Clifton Moor
- Ponds and wetlands around the site to promote sustainable urban drainage (known as SuDS)
